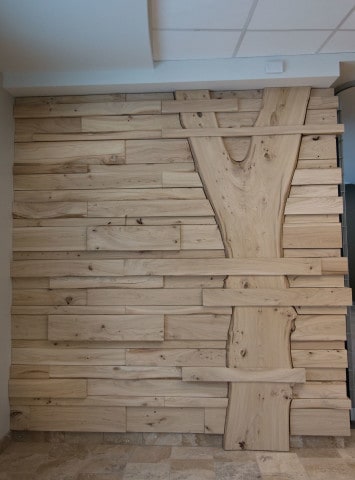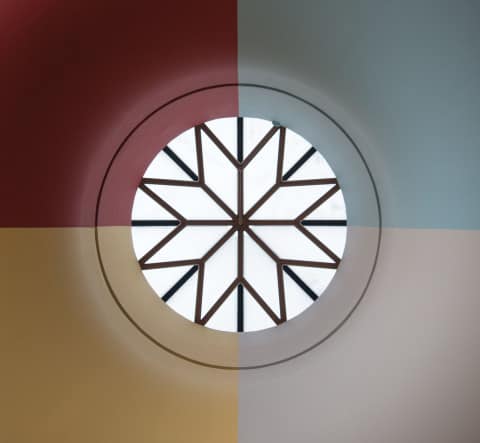Despite various delays due to inclement weather and intricate design details, the Gordon Oakes Red Bear Student Centre wrapped up construction under the $17 million budget and opened its doors to the University of Saskatchewan community on Jan. 4, 2016.
From Feb. 3–5, the university will be hosting a series of ceremonies and open houses to officially welcome students, faculty and staff to embrace the centre and its intercultural purposes. Construction of the centre began on July 2, 2013 and was modeled in commemoration of the late influential elder, Gordon Oakes.
Graeme Joseph, team leader of First Nations, Métis and Inuit student success at the U of S, speaks to Oakes’ impact on the community.
“Gordon Oakes was a community and spiritual leader and treaty elder from the Nekaneet First Nation, who provided a lot of guidance to people within his own community and right across the province,” Joseph said. “[Oakes] saw the treaty relationship between Indigenous peoples and settlers as a partnership symbolized by a team of two horses working together.”
According to its mandate, available online, the Gordon Oakes Red Bear Student Centre is “grounded in the teachings of collaboration, co-operation, humility, reciprocity and sharing,” and aims to be an intercultural safe place for the entire campus community to engage in Aboriginal student success.
The Aboriginal Students’ Centre is the primary occupant within the building, and there are a wide array of spaces designed specifically for student use, including offices for the Indigenous Students’ Council, the Indigenous Graduate Students’ Council, as well as a computer lab, several quiet study spaces and a communal kitchen located on the second floor.
Dedicated to Aboriginal students’ academic and personal success, the ASC offers several types of individual, social, cultural and academic supports made available throu gh programs, services and events. Over the course of 2014–15, the ASC hosted over 270 different activities and Joseph is looking forward to making use of the new space.
gh programs, services and events. Over the course of 2014–15, the ASC hosted over 270 different activities and Joseph is looking forward to making use of the new space.
“We have to learn how to live within this building. This is a game changer for us. So what we’ll do is continuity of services, but what it offers us is capacity,” he said. “We want to have the greatest impact on the most Aboriginal students that we possibly can.”
The building itself was designed by Douglas Cardinal, a Blackfoot and Métis world-renowned architect. He has designed a number of other buildings including the Museum of Civilization in Gatineau, Que., the First Nations University of Canada located in Regina and Wanuskewin Heritage Park in Saskatoon. There are several unique designs characteristic of Cardinal’s work throughout the centre and the building features a host of culturally significant details.
“The building itself is made up of the same tyndall stone that students see across the campus, but its design represents a blanket around the building, protecting the centre and its occupants from the cold prairie winter winds,” Joseph said.
The common space is a circle and the ceiling is a large medicine wheel, including a skylight, which features colours selected by the Oakes family to again provide protection for the people inside. The skylight is shaped as a star representing a star blanket, another concept dear to Indigenous cultural practices.
“A star blanket is often used as a gift to show respect, to acknowledge someone’s contributions or success or to mark important moments in their life,” Joseph said.
Many of the important teachings that will occur within the central space require participants to always be touching the ground. However, the centre resides above the new underground tunnel that connects the Arts Building to the Health Sciences Building. Despite this potentially problematic detail, builders found a way to have the earth infused into the design concept.
“When they excavated the building, they kept some of the soil from the excavation, set it aside and created this large cylinder and repacked it with the dirt so that when you are standing in the centre of this room you are still touching the ground,” Joseph said. The large cylinder can be seen as students travel through the tunnel beneath the building.
There are also tiles on the outside and throughout the building arranged in the way that a wampum belt would look.
“A wampum belt is something that comes from First Nations’ people from central Canada. It is a physical representation of treaty. It represents the building as an intercultural place and in each of the four cardinal directions, those tiles will change colour,” Joseph said.
The windows and the corresponding interior beams are coloured a dark blue, representing another element important to Indigenous culture: water. Together, the skylight and plethora of windows account for the sky, while the earth, stone and water further contribute to the sense of immersion in the natural elements.
Not all of the design concepts were centred around aesthetics only, as Joseph reveals that one big issue they had to consider was the smoke produced during smudging ceremonies.
“The smoke will rise up through the centre and there is a ring around the huge funnel which is actually the HVAC ventilation system. It has vents that release smoke in all four cardinal directions: south, north, east and west,” Joseph said.
Moreover, the elm trees which originally grew on the construction site were reclaimed and are now featured within the walls of the facility — the scent of which invigorates the surrounding space, stimulating a sense of the outdoors inside.
While the naturalistic elements are incredibly significant to Indigenous culture, the centre recognizes and supports all types of diversity, further demonstrated in the inclusion of the first official gender-neutral washrooms on campus.
Joseph admits that he was not a part of the decision making process on the gender-neutral washrooms, since it was approved early on in the planning, but he speaks to the way in which the inclusion of this feature fits into the centre’s founding principles.
“Here at the ASC, it’s my management philosophy that all staff who work at our office must receive positive space training. The type of community that we want to have here, is that we want to be welcoming, safe and we want to be inclusive of everything. Regardless of their identities, abilities, who they are as people, this is a safe place for everybody,” Joseph said.
While all students are encouraged to frequent the centre and make use of its services, Joseph reinforces the importance of the Aboriginal student focus.
“Aboriginal people are playing a much bigger role and participation in this province in all kinds of different ways and education is key to ensure that it’s inclusive. We want students to graduate, so the ASC is going to be very much focused on recruitment, transition, retention and attainment. Making sure people get in and get out.”
Despite several advances presented within the Gordon Oakes Red Bear Student Centre and within administrative plans to Indigenize the U of S, there remain several challenges. Joseph reminds students and the broader U of S community of the significance of Aboriginal history to the nation and imparts some perspective moving forward.
—
Photos: Caitlin Taylor / Photo Editor
Leave a Reply