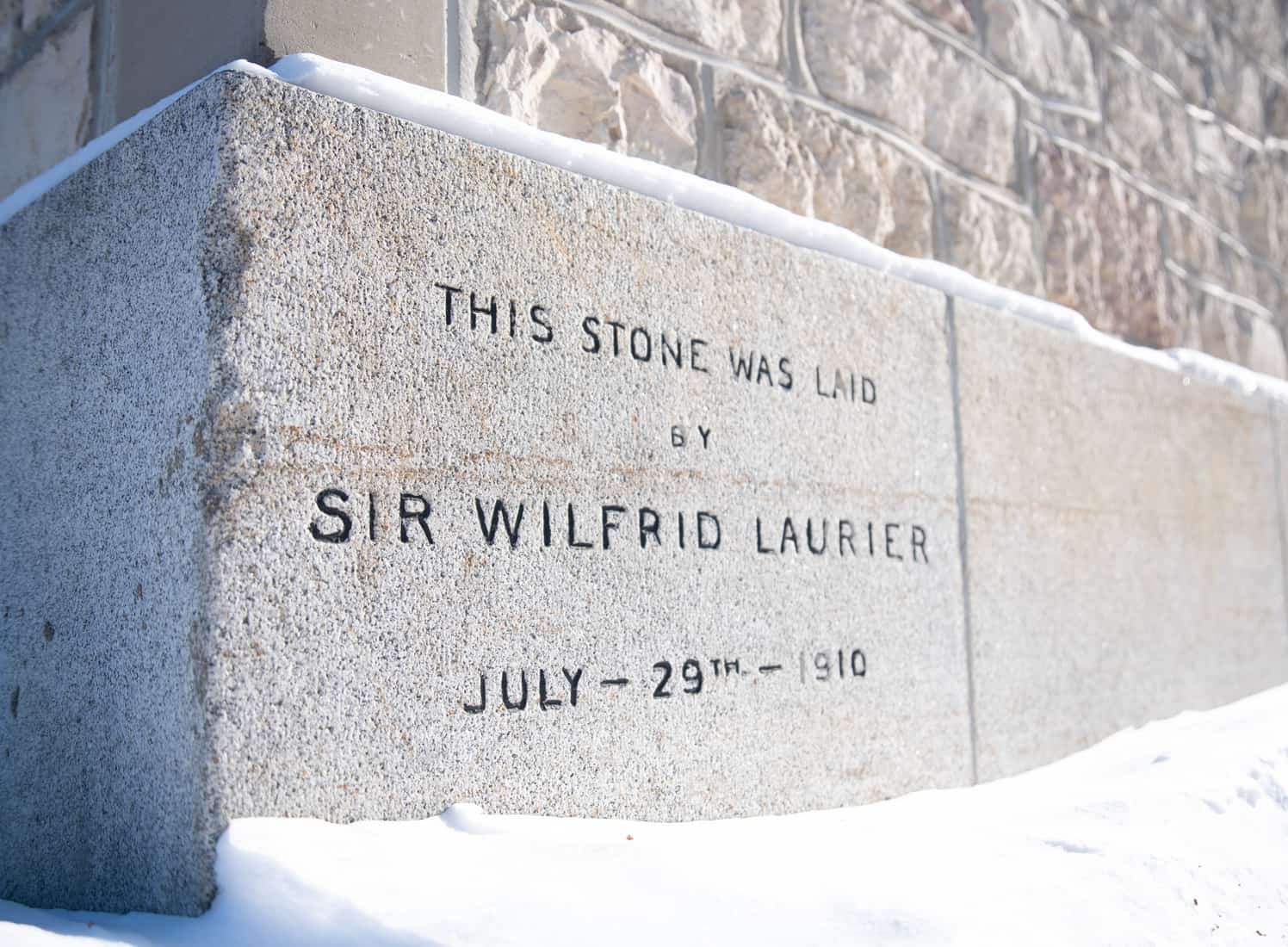
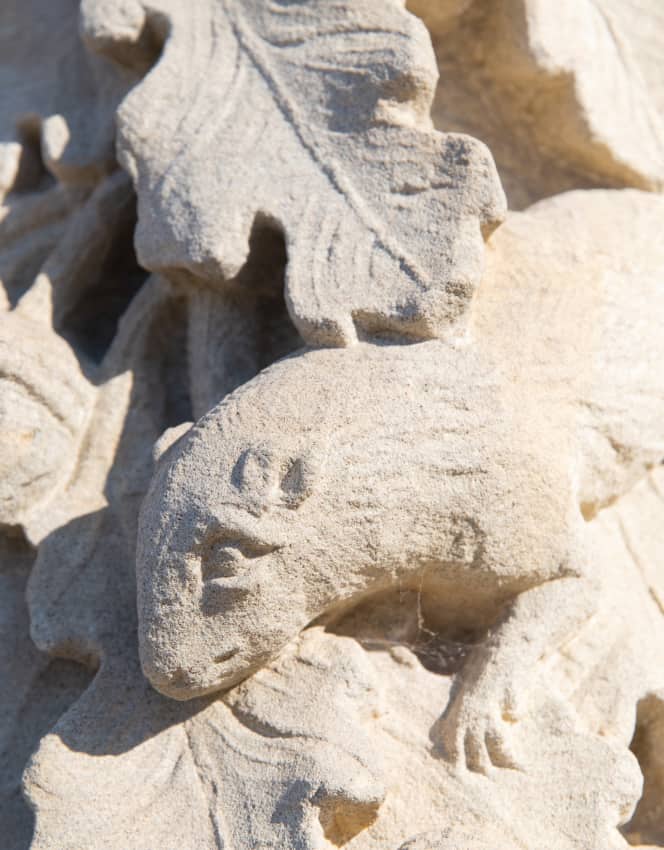
The first president of the University of Saskatchewan, Walter Murray, was impressed by the Gothic Collegiate style of architecture used at the Washington University campus in St. Louis, which led him to select architects to design the U of S in the same Gothic Collegiate style. The first Master Plan was created by the architectural firm of David Brown and Hugh Vallance, both from Montreal. These two architects designed almost all of the U of S buildings from 1909 to 1929 in the traditional Gothic Collegiate style. They decided to make use of a local dolomitic limestone, known informally as “greystone.” They broke ground in 1909, and construction began with the College Building.
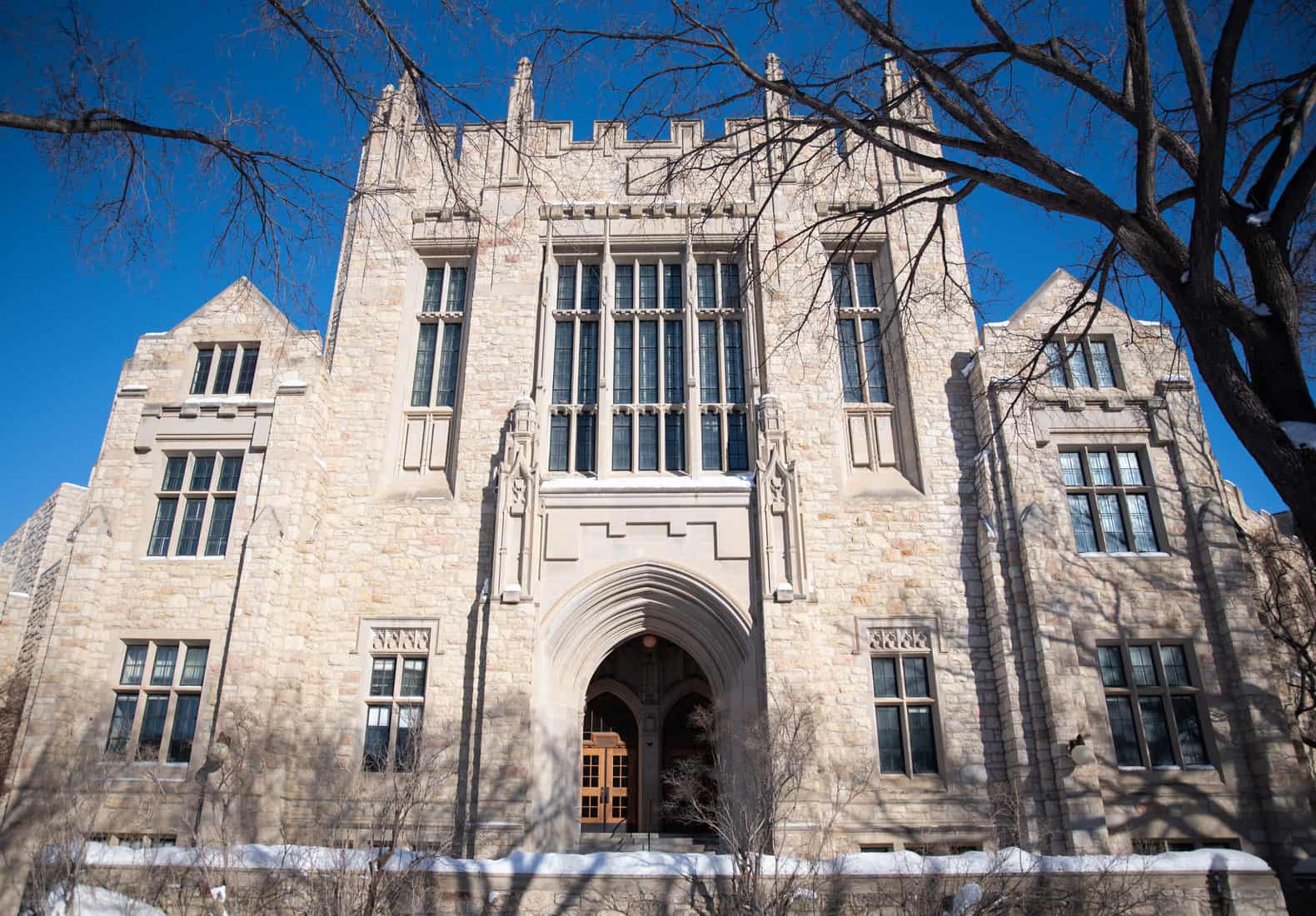
The stock market crashed in Canada, and construction plans were interrupted. At this moment in time, there were roughly 1,500 full-time students on campus.
Veterans were returning home after World War II, and construction on campus subsequently resumed. Between 1946 and 1970, 30 building projects were completed. By 1947, there were over 4,300 students attending the university full-time.
Between 1954 and 1957, a new plan was adopted and the original 1909 plan was abandoned. The architecture firm of Izumi, Arnott & Sugiyama made new plans to accommodate the increasing university traffic. The Arts Building marked a distinct change in style for U of S buildings as these new architects decided to use a cleaner, more repetitive and functionalist approach, formally known as the modernist style.
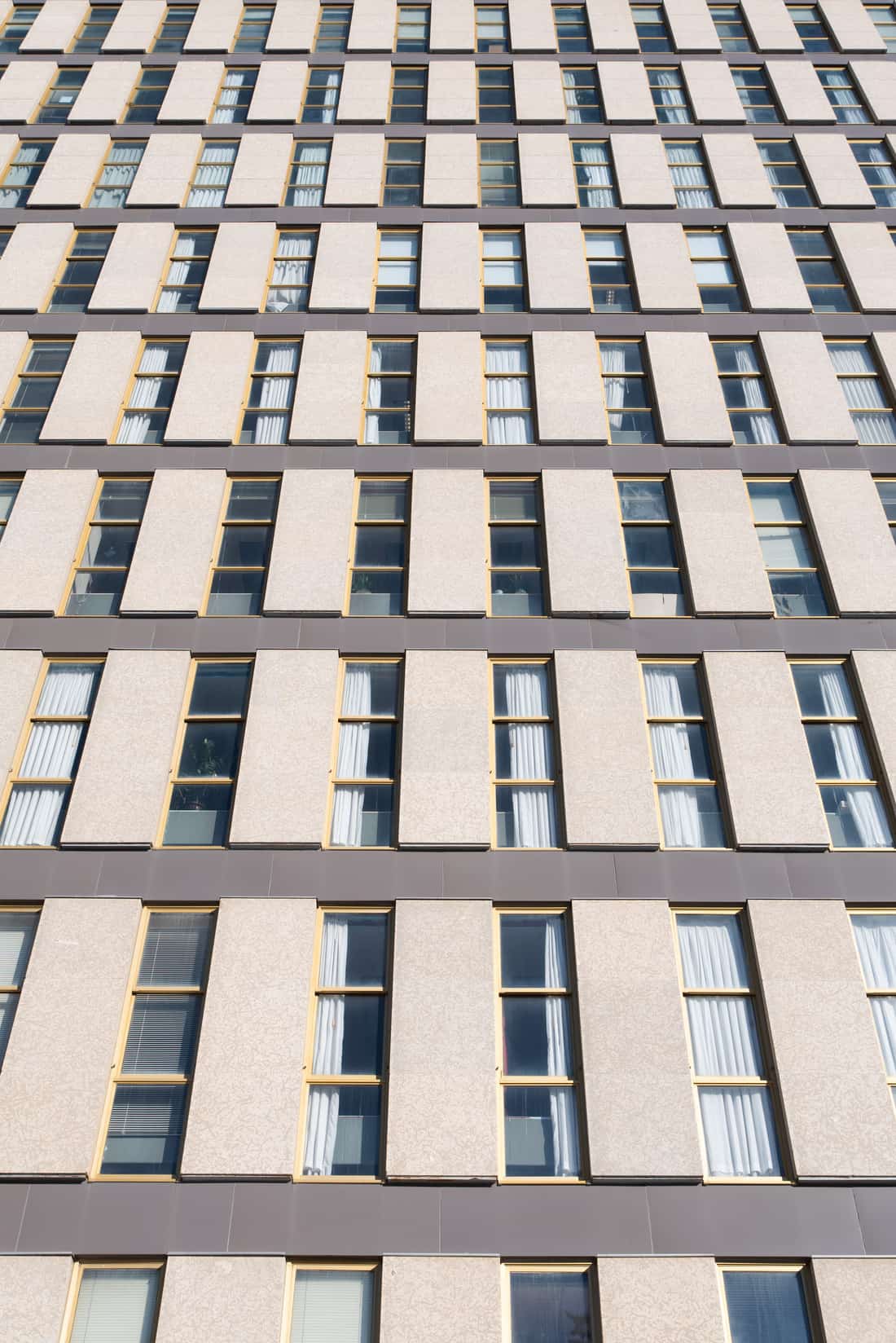
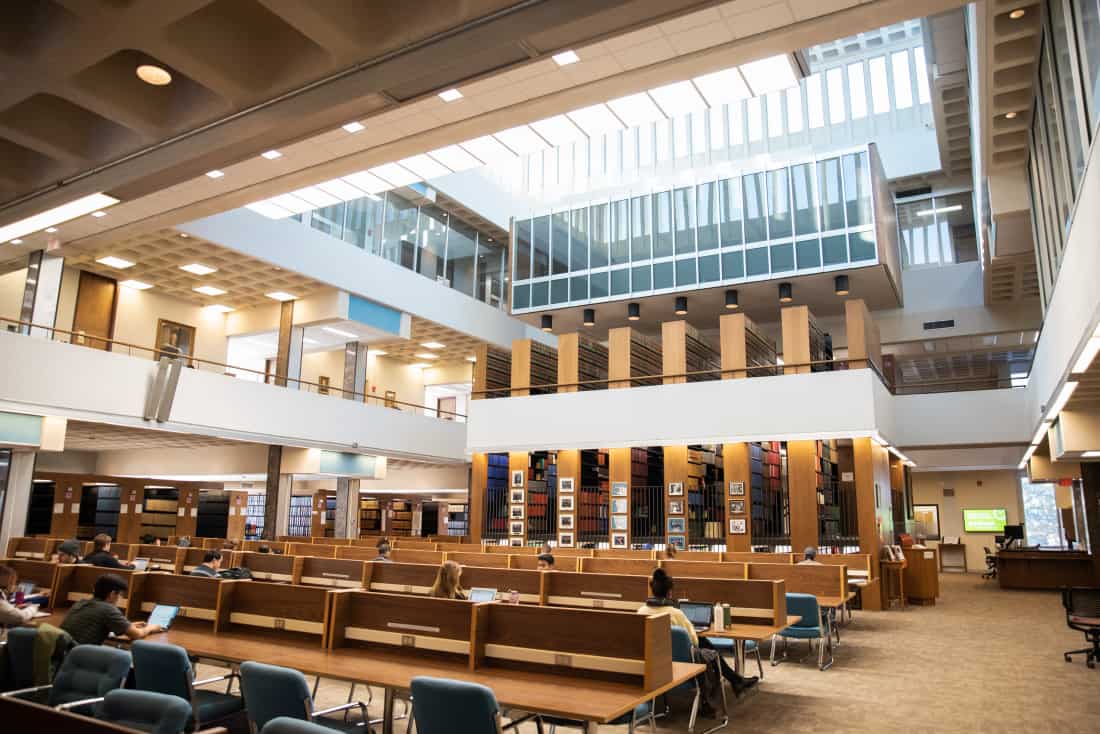
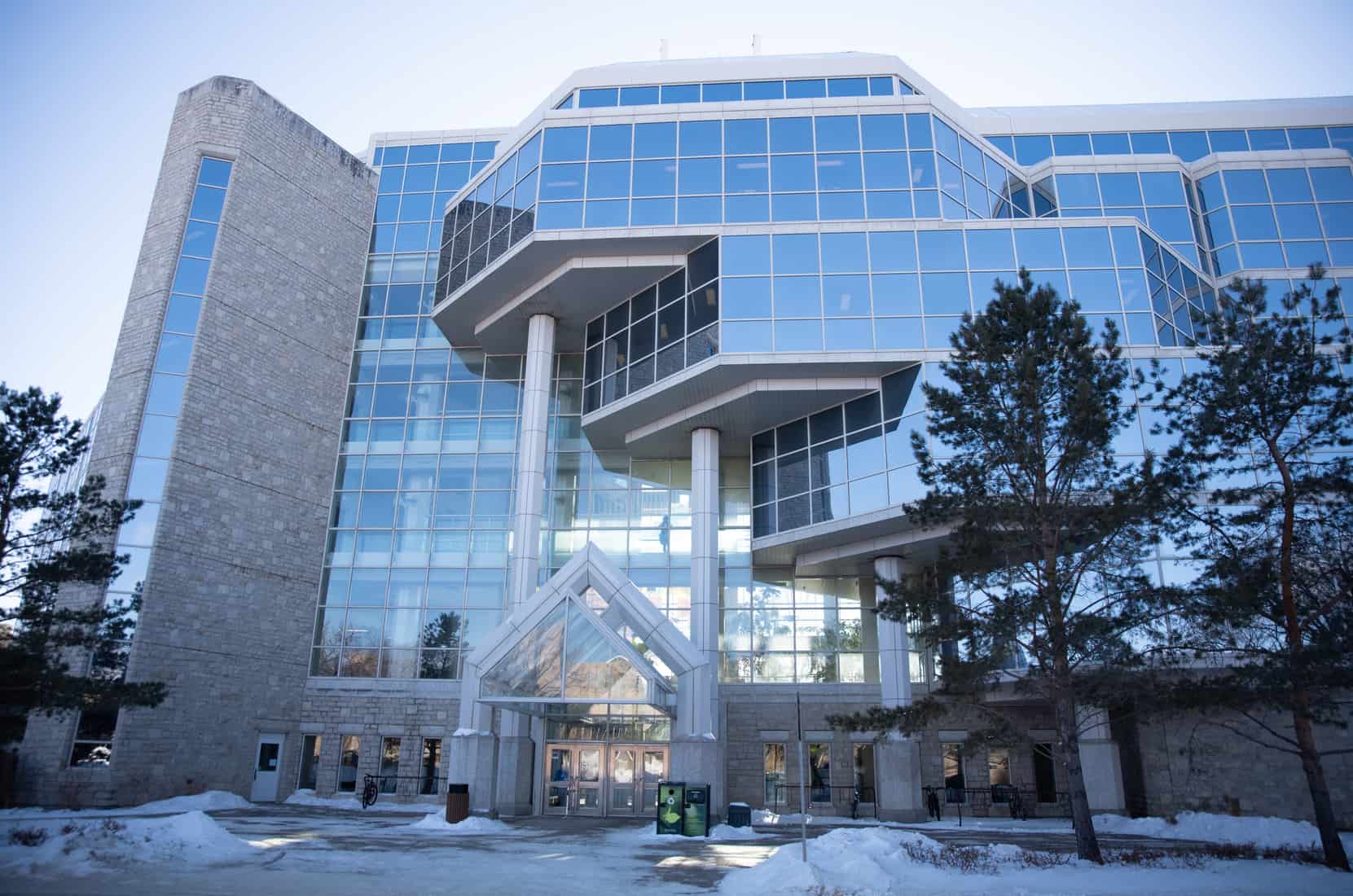
Riley Deacon / Photo Editor
All photos by Riley Deacon / Photo Editor
Leave a Reply